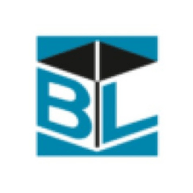- info@ecopeb.com
Company Brochure
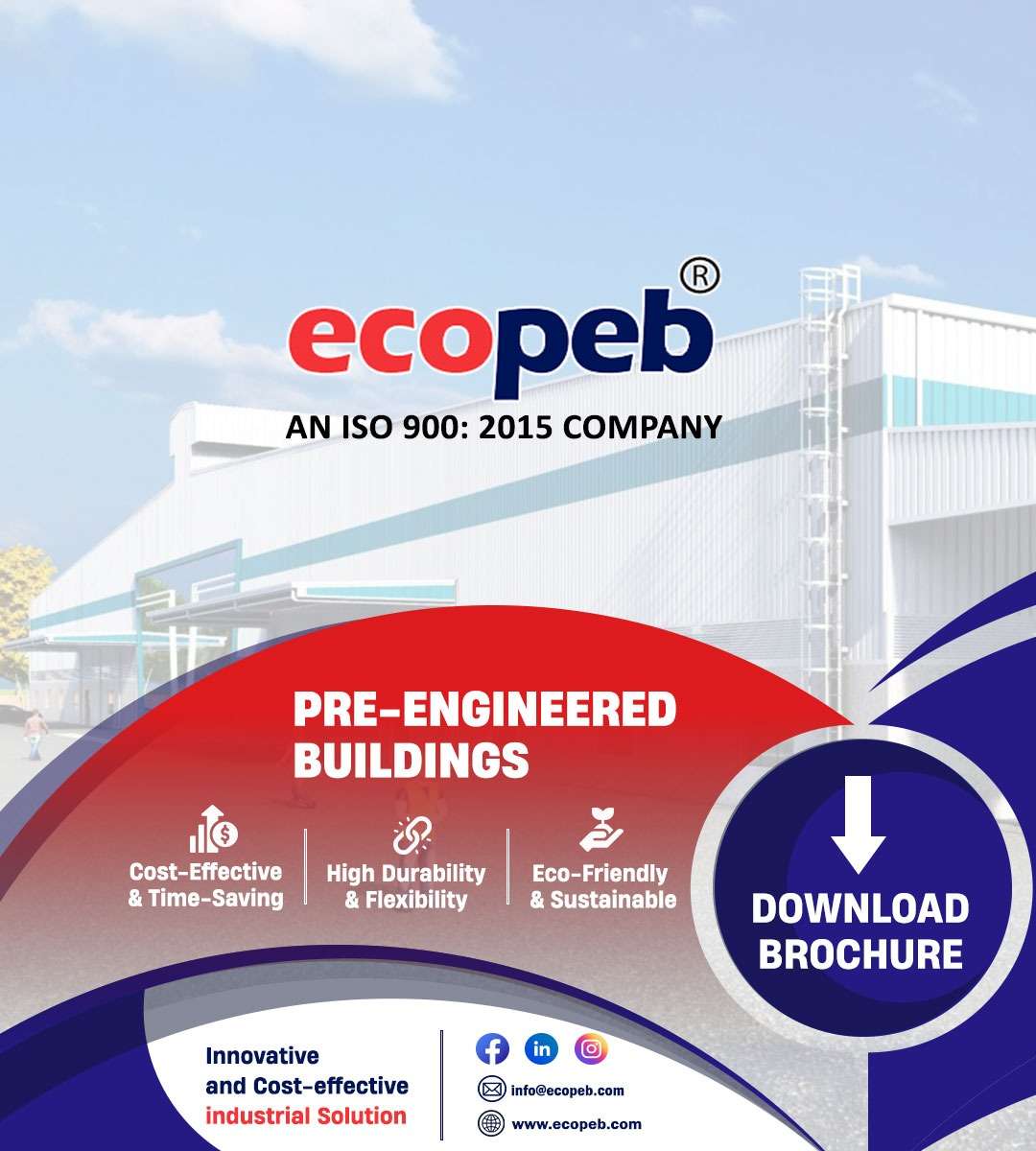
Download Our Brochure
Talk To Our Experts And Get Your Dream Project
Speak with our experts and bring your dream project to life with tailored solutions and top-quality construction.
components of pre engineered buildings
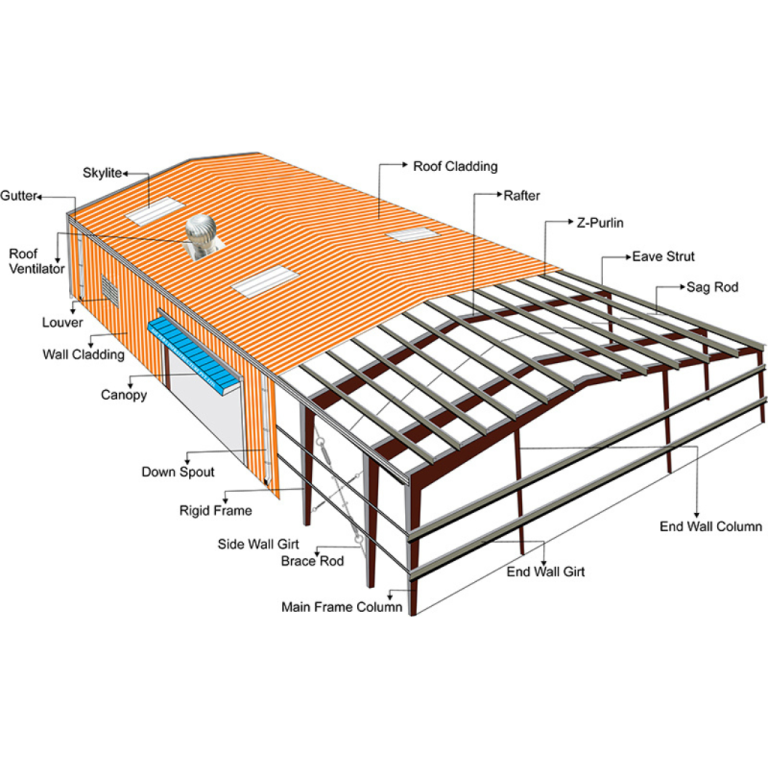
PEB Components
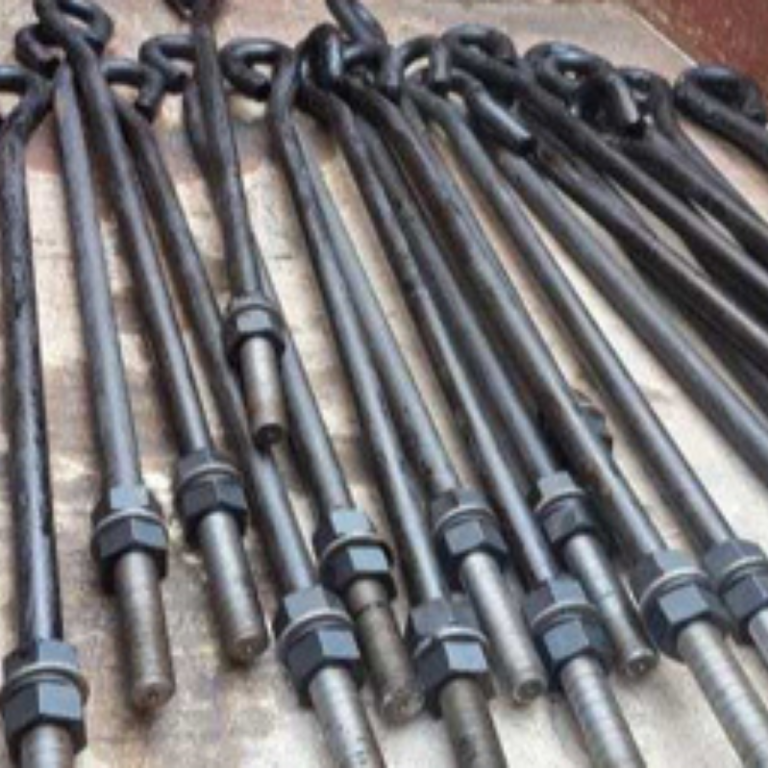
Structural Sag Rods
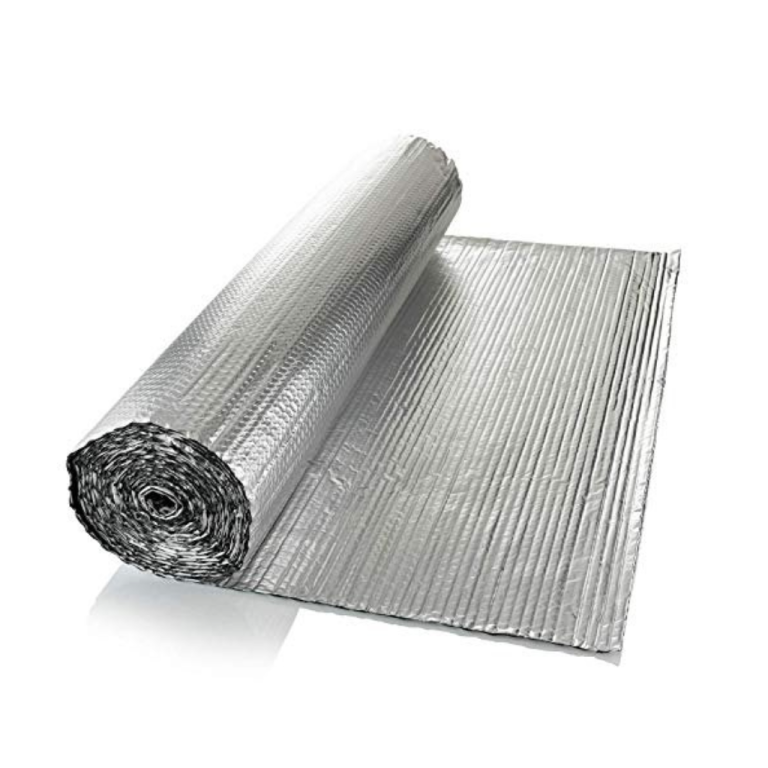
Heat Insulation Sheet
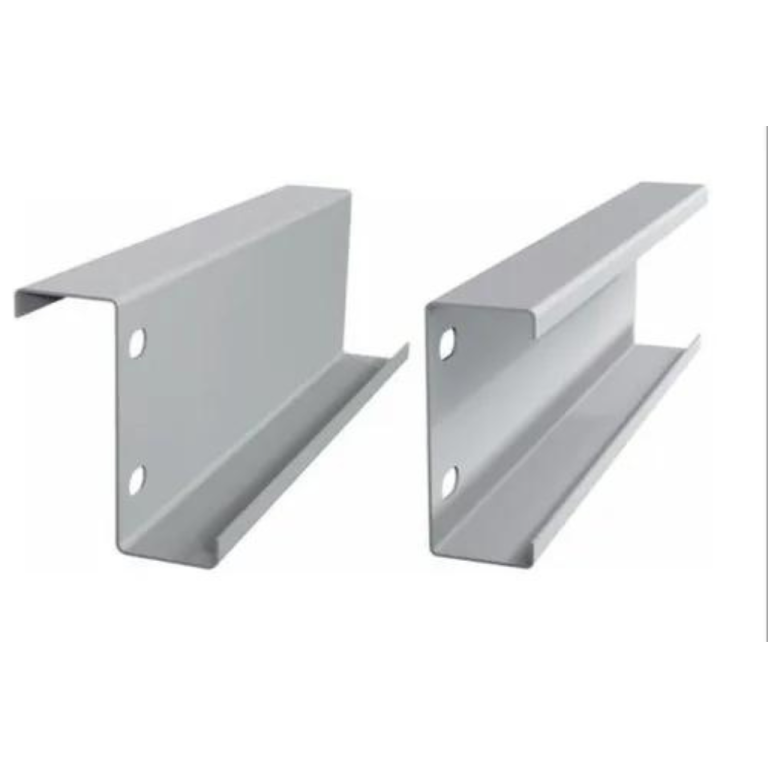
Z-C Purlins

Ridge Vent

Wall Claddings
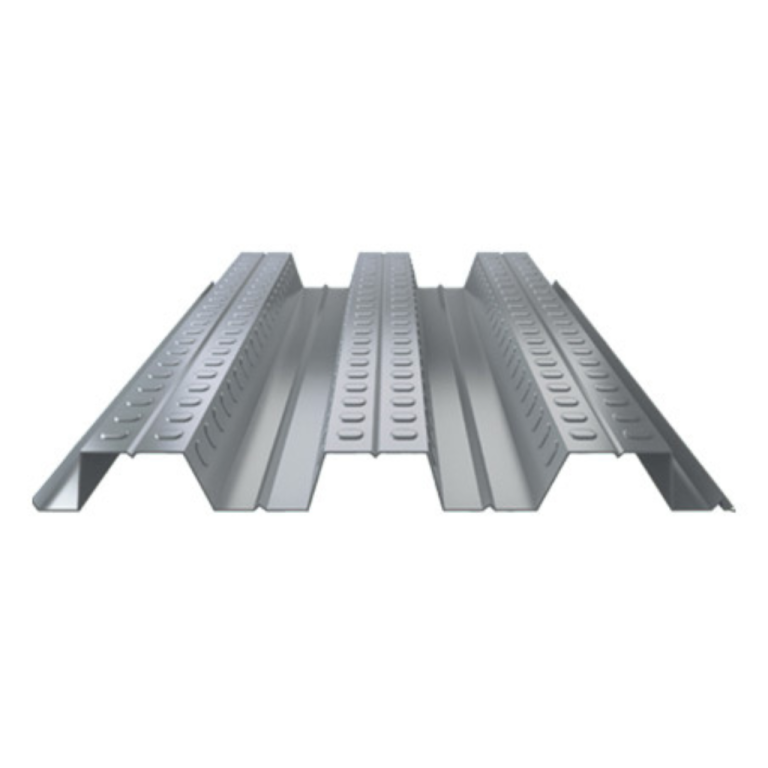
Decking Sheet
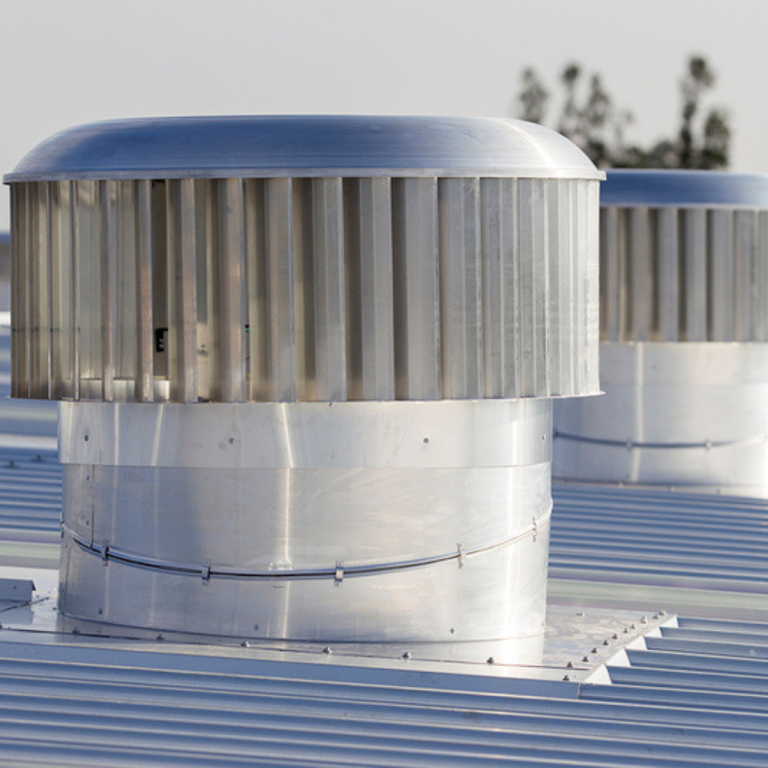
Turbo Ventilator
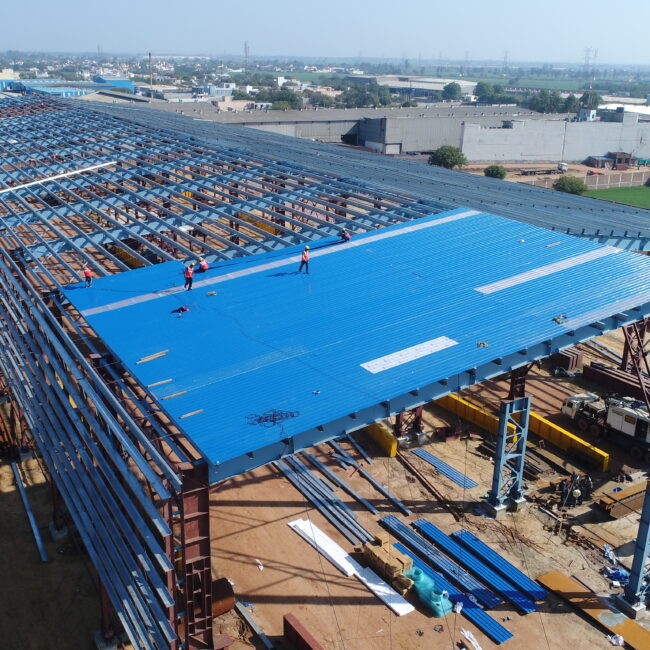
Roofing Claddings
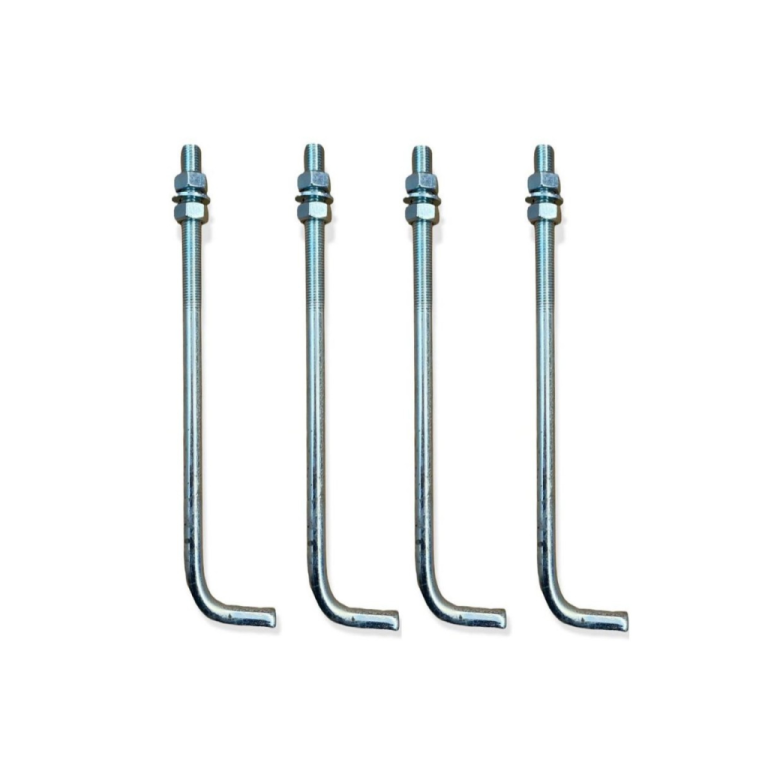
Anchor Bolt
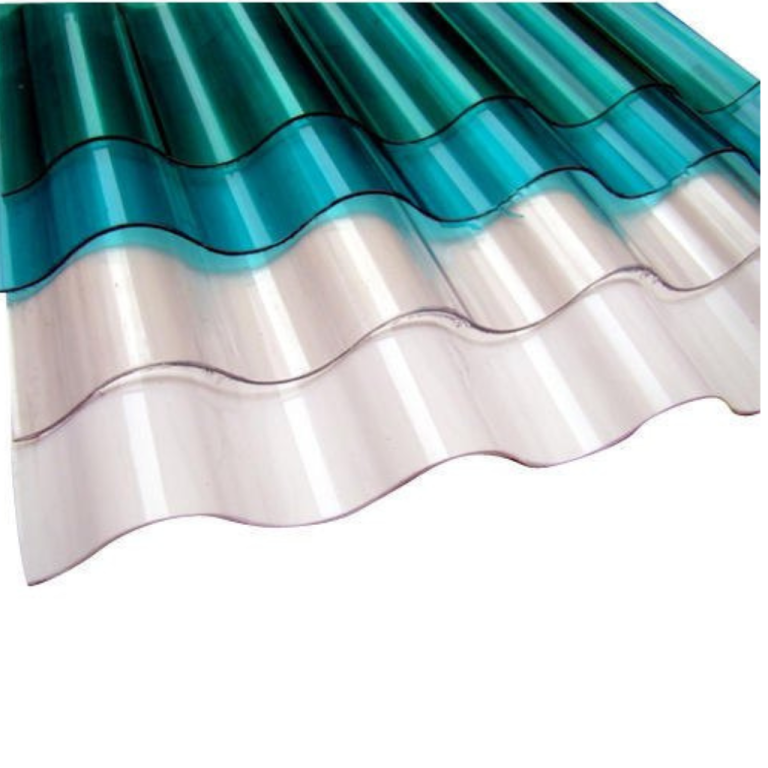
Sky Light Panel
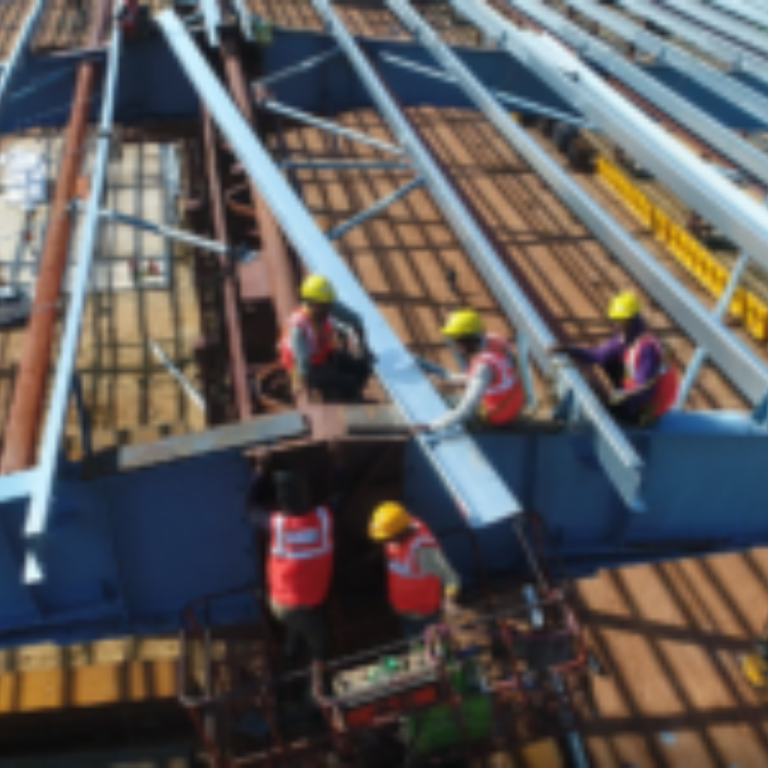
Steel Framing
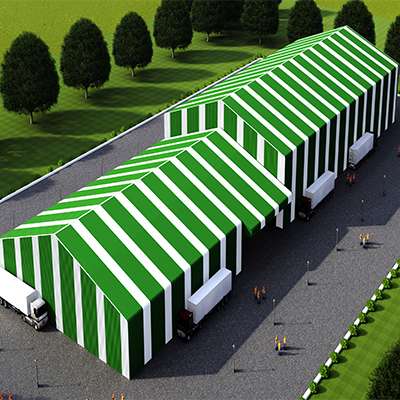
What Are Pre-Engineered Buildings (PEBs)?
Pre-engineered buildings (PEBs) are modern structures designed and fabricated off-site, typically in a factory setting, and assembled on-site. They are widely used for industrial, commercial, and residential purposes due to their cost-effectiveness, speed of construction, and design flexibility. PEBs are constructed using steel frames and other lightweight materials, providing durability and scalability.
Key Components of Pre-Engineered Buildings (PEBs)
Pre-Engineered Buildings (PEBs) consist of key components such as Z-C purlins for supporting roof and wall panels, decking sheets as a base for concrete slabs, and anchor bolts for securing the structure to the foundation. Structural sag rods maintain purlin alignment, while ridge vents and turbo ventilators ensure proper ventilation. Sky light panels provide natural lighting, and heat insulation sheets regulate indoor temperatures. Wall and roofing claddings protect the structure and enhance its aesthetics, with steel framing serving as the primary structural support. These components together make PEBs efficient, durable, and cost-effective.
Client Testimonials
Quality Work
I had an association of around 5 years with this company and completed more than 10 lakh square feet PEB work together with Mr. Pankajj Agrawal. His hard work, dedication towards the customer expectations for quality work, make him different from other vendors in market. I must say he is a born technocrat.... We wish him great work and success in year ahead
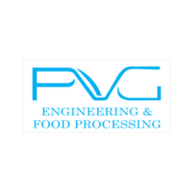
Excellent Work! Job done by ecopeb
Excellent Work! Job done well!!! Excellent
work executed at our site with quality work and quality material. Always had a positive approach and your MD Mr. Pankaj Agarwal is such a nice guy with excellent knowledge in his field.
